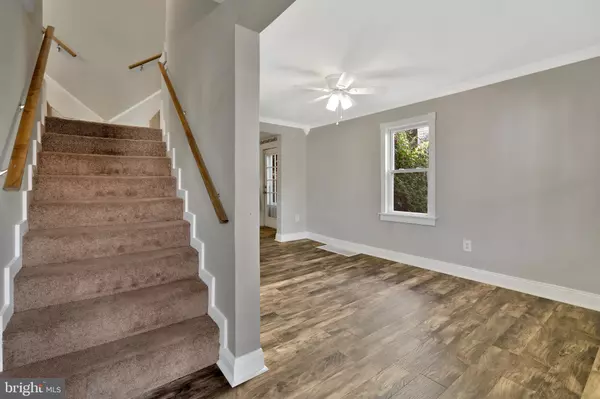$112,000
$106,500
5.2%For more information regarding the value of a property, please contact us for a free consultation.
214 CARROLL ST Cumberland, MD 21502
3 Beds
2 Baths
1,554 SqFt
Key Details
Sold Price $112,000
Property Type Single Family Home
Sub Type Detached
Listing Status Sold
Purchase Type For Sale
Square Footage 1,554 sqft
Price per Sqft $72
Subdivision West Side
MLS Listing ID MDAL134030
Sold Date 01/06/21
Style Bi-level
Bedrooms 3
Full Baths 2
HOA Y/N N
Abv Grd Liv Area 1,554
Originating Board BRIGHT
Year Built 1924
Annual Tax Amount $1,510
Tax Year 2019
Lot Size 5,450 Sqft
Acres 0.13
Property Description
New vinyl pank flooring throughout the main floor -- entire interior has been freshly painted -- beautiful crown molding in living room and dining room -- gas fireplace in living room to take the chill off those cool evenings -- carpets just cleaned -- main level laundry room -- SELLERS WILL REPLACE THE ROOF WITH AN ACCEPTABLE OFFER!! Nice home on the west side of Cumberland with a fully fenced back yard for pets and kids to play. The kitchen is very large! It could easily hold a table and chairs as well as a work island. Both bathrooms and laundry room have ceramic tile floors. A covered patio right off the kitchen makes outdoor dining and entertaining easily accessible. Large back yard for flower gardens, vegetable garden, play area, and off street parking with access from the alley behind property. Home has previously been used as a HUD rental. HOME WARRANTY INCLUDED!!
Location
State MD
County Allegany
Area W Cumberland - Allegany County (Mdal3)
Zoning R
Rooms
Other Rooms Living Room, Dining Room, Primary Bedroom, Bedroom 2, Bedroom 3, Kitchen, Laundry, Full Bath
Basement Outside Entrance, Partial, Sump Pump
Interior
Interior Features Ceiling Fan(s), Formal/Separate Dining Room, Tub Shower
Hot Water Electric
Heating Forced Air, Heat Pump(s)
Cooling Central A/C
Fireplaces Number 1
Fireplaces Type Gas/Propane, Free Standing
Equipment Dishwasher, Washer, Dryer, Exhaust Fan, Oven/Range - Gas, Refrigerator
Fireplace Y
Window Features Replacement
Appliance Dishwasher, Washer, Dryer, Exhaust Fan, Oven/Range - Gas, Refrigerator
Heat Source Electric
Laundry Main Floor
Exterior
Fence Chain Link, Fully
Waterfront N
Water Access N
Roof Type Shingle
Accessibility None
Parking Type On Street, Alley
Garage N
Building
Story 2
Sewer Public Sewer
Water Public
Architectural Style Bi-level
Level or Stories 2
Additional Building Above Grade, Below Grade
Structure Type Dry Wall
New Construction N
Schools
Elementary Schools West Side
Middle Schools Braddock
High Schools Allegany
School District Allegany County Public Schools
Others
Senior Community No
Tax ID 0106024750
Ownership Fee Simple
SqFt Source Assessor
Security Features Security System
Acceptable Financing Cash, Conventional, FHA, USDA, VA
Listing Terms Cash, Conventional, FHA, USDA, VA
Financing Cash,Conventional,FHA,USDA,VA
Special Listing Condition Standard
Read Less
Want to know what your home might be worth? Contact us for a FREE valuation!

Our team is ready to help you sell your home for the highest possible price ASAP

Bought with Heather Grace Brailer • Carter & Roque Real Estate






